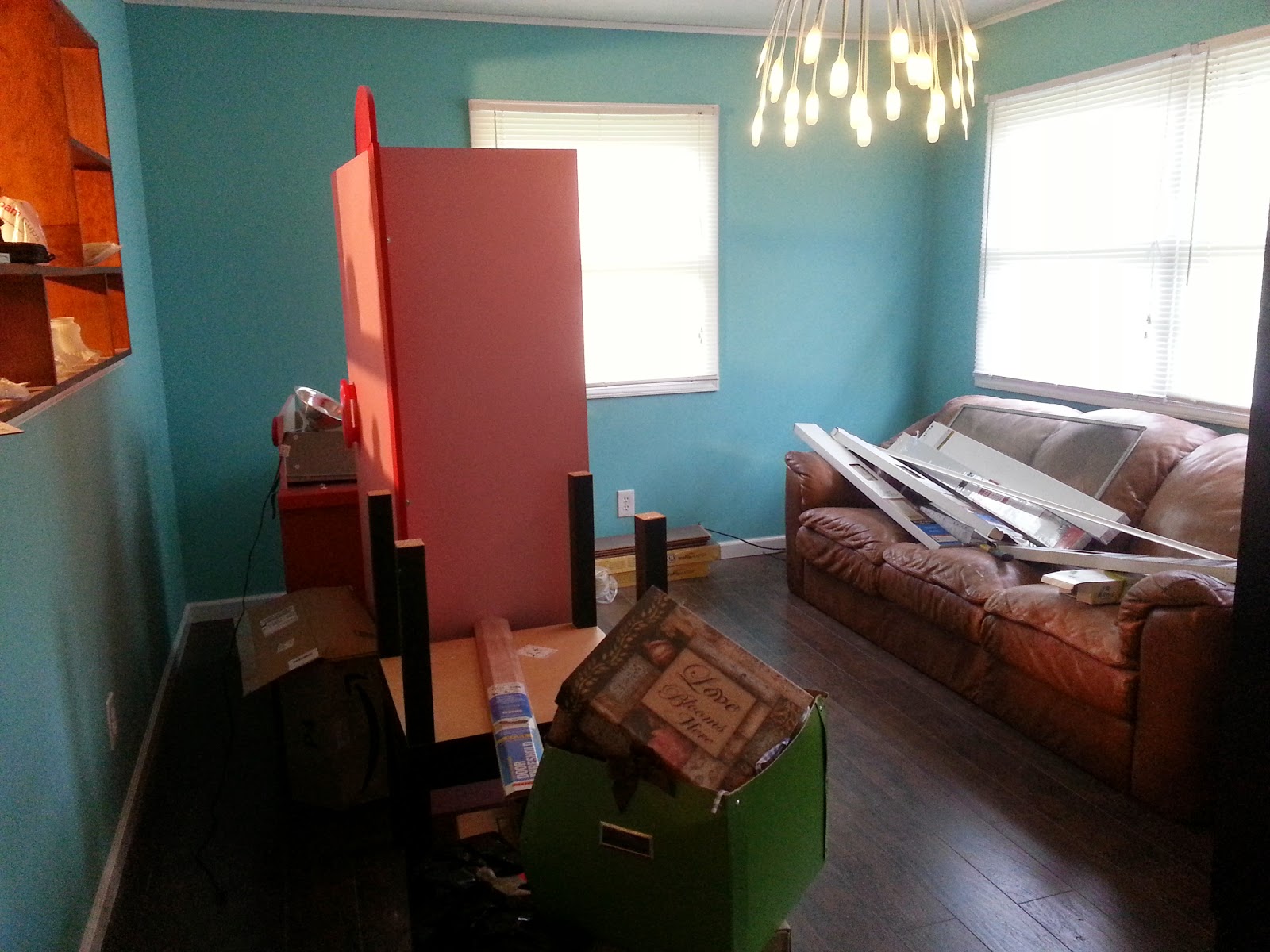So over the years we have been working on our house. Completely remodeling it. When we first got married and pregnant we lived in an apartment, and my aunt moved out of Grandma's house (built in the 70's and not been redecorated since) that she pretty much destroyed because she couldn't care for herself. So we decided we would tackle the huge task of completely remodeling the house. We thought it would take a few months. I think we're going on our second year. But, the finish line is finally in sight!
So this is the bathroom. We took out two closets to enlarge it and are still in the process of drywalling this. Finding a plumber was a total pain. The sink is on the left, and then a toilet. On the right there is a huge open closet kind thing for blankets, towels and other toiletries and then the shower/tub. It is going to be great when it is all finished, I just want it there!
This is Emma's room. We painted the top blue and the bottom green because we're doing Lorax trees everywhere. We're planning on having a whole Doctor Seuss themed toddler room until she is a pre-teen. This is unfortunately one of the rooms we had to take a closet from, so that will certainly be interesting to lose the closet space.
This is my mom tearing out the paneling in this room. We had to tear it all out and drywall a lot of it ourselves. Mudding and sanding is a real pain in the butt.
This is our bedroom, nothing really special about this room. Look at that new carpet and drywall though. Fancy fancy!
Above is the extra room. This one is going to be the most trouble because I'm picturing craft room and Josh is picturing man cave. Also every time we can't think of where something belongs we decide to stick it in here. And its the smallest of the rooms. Oops.
This is the hallway, pretty self explanatory. We got the floating hardwood looking floor to put throughout here, the kitchen, the living room, and the utility room.
This is our living room! Are you loving the lamp from IKEA?
And finally our kitchen! The middle picture is what it looked like after we ripped everything out. Pretty crazy. We just have to get appliances, have the plumbing hooked up and paint the cabinets. I'm so excited!
The only thing I didn't get a picture of was the laundry room. It completely slipped my mind. I plan on doing a lot of posts on all the processes so stay tuned!











No comments:
Post a Comment